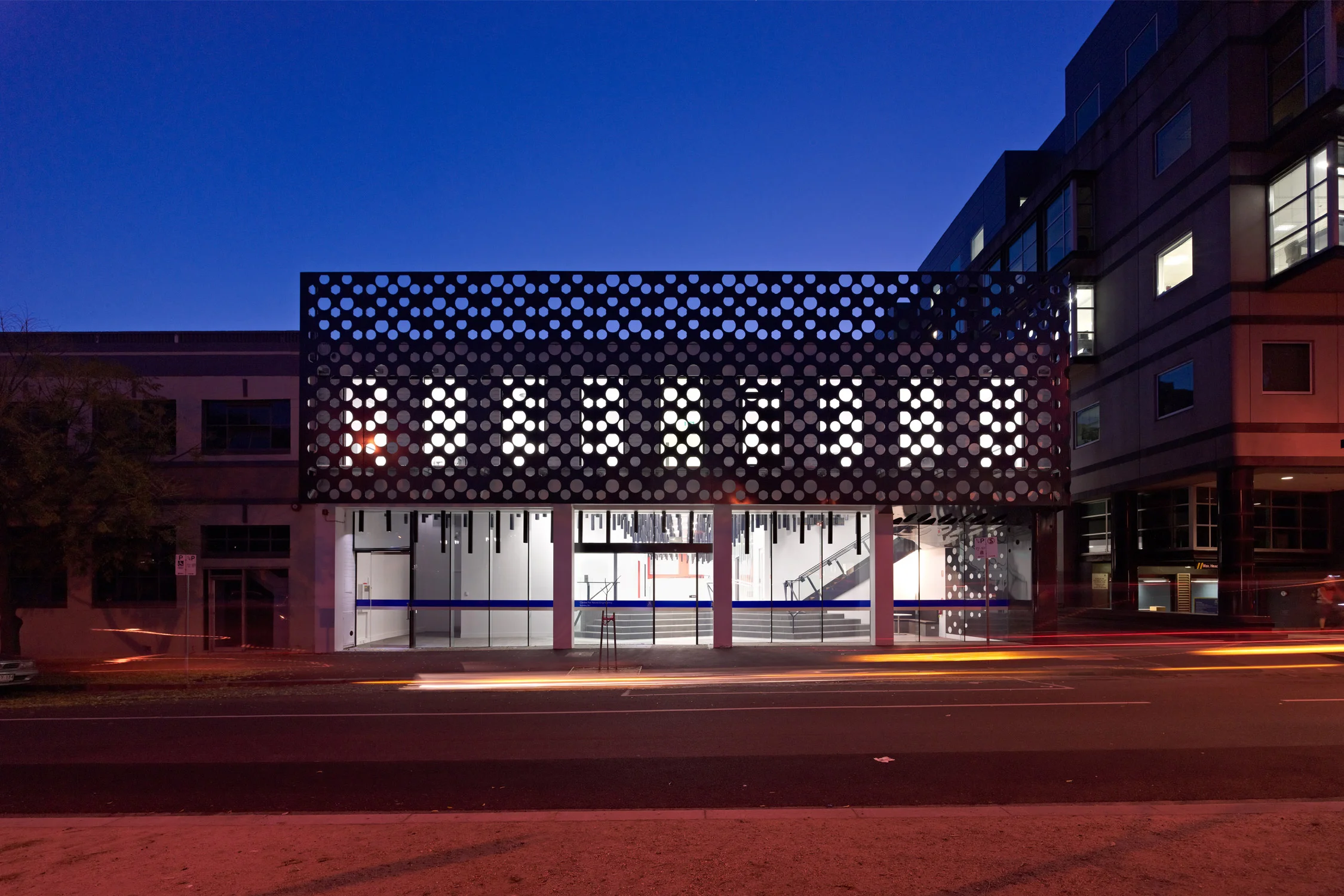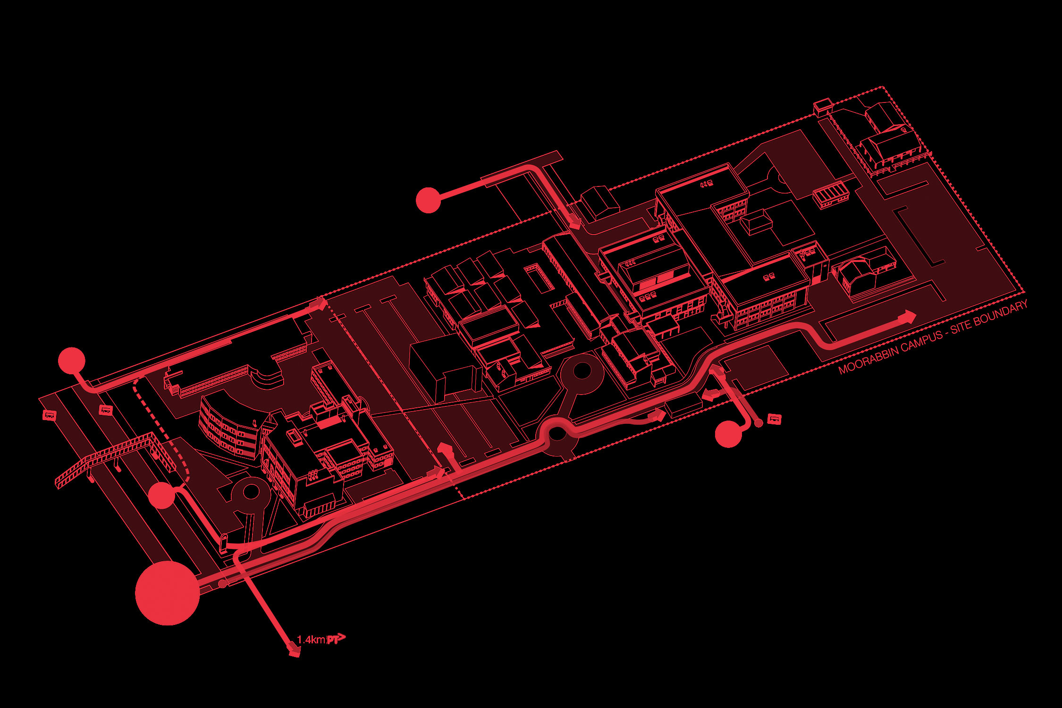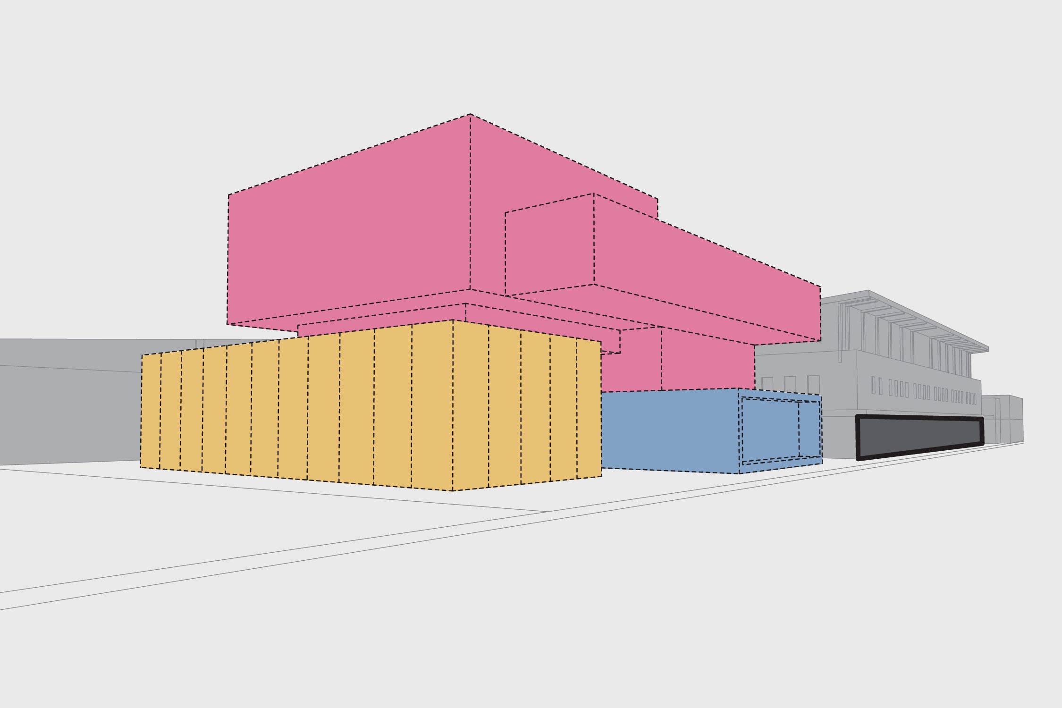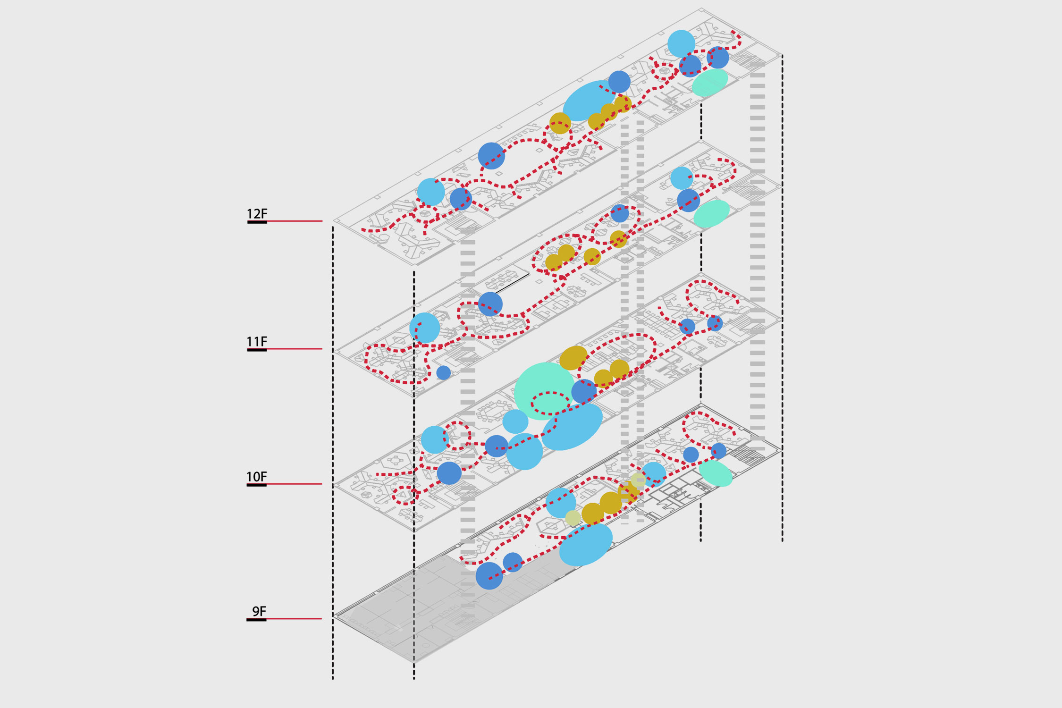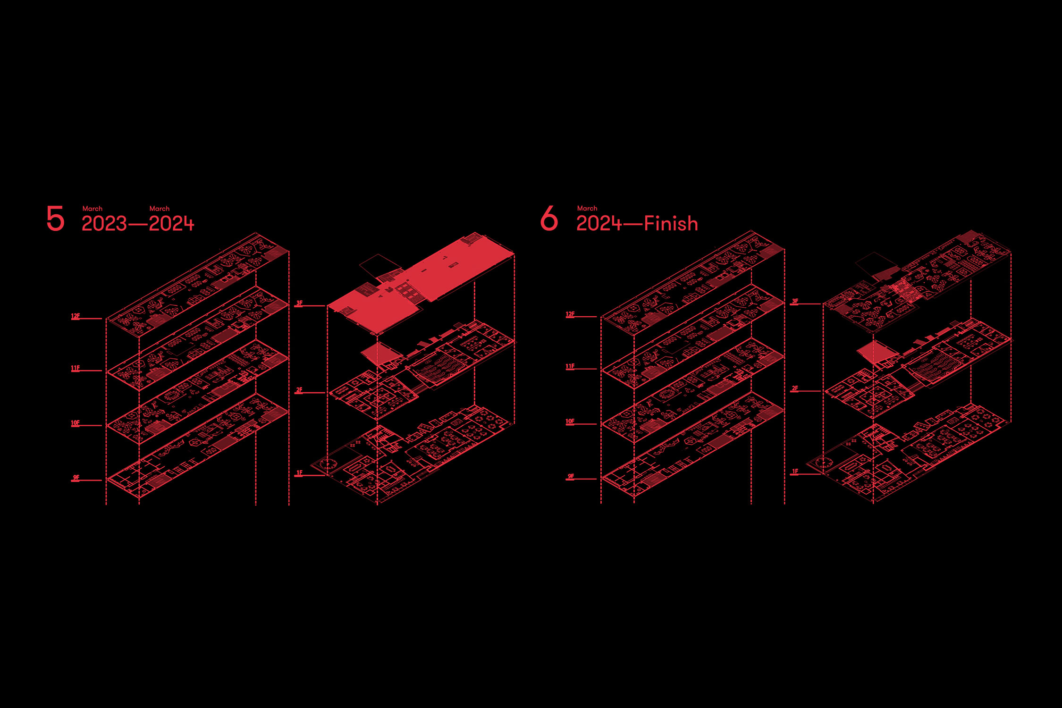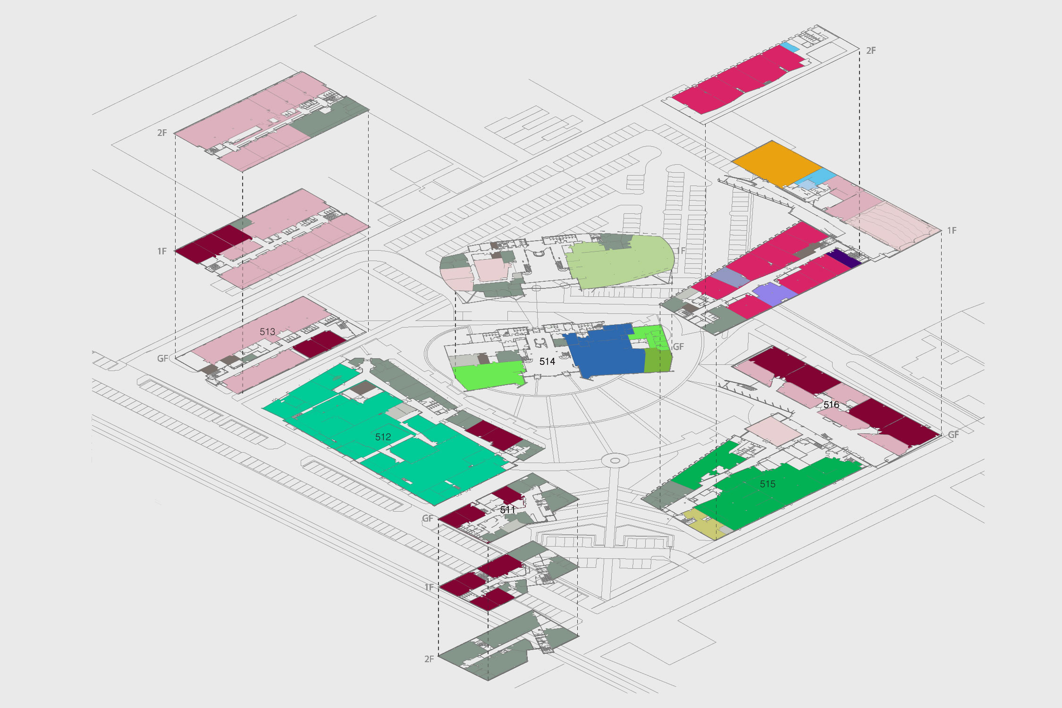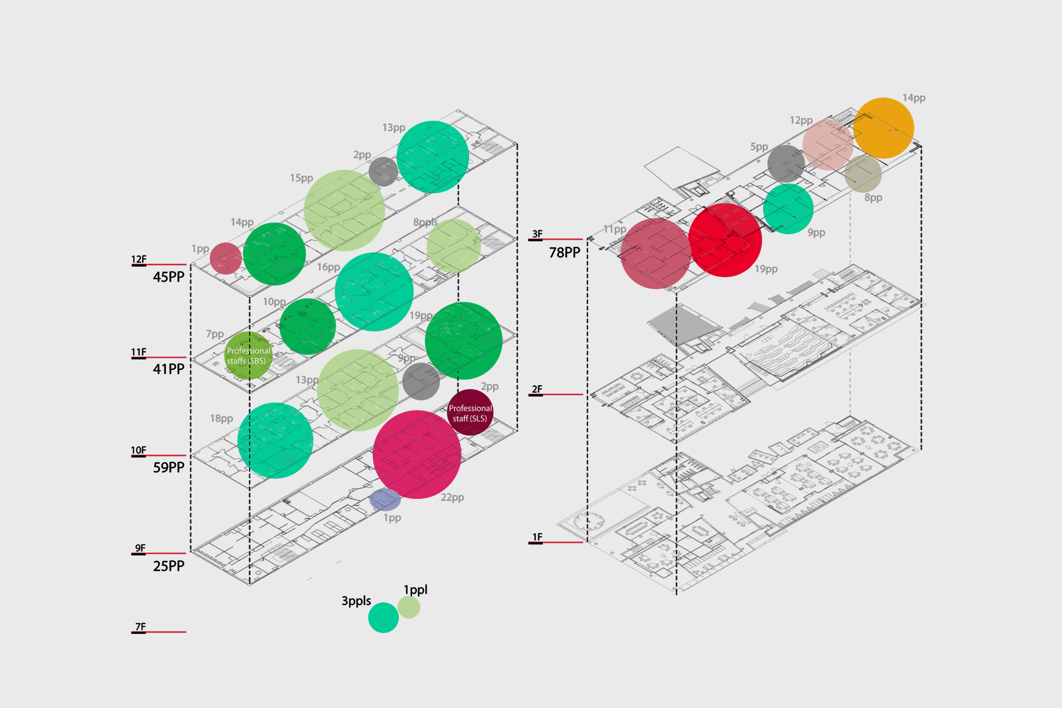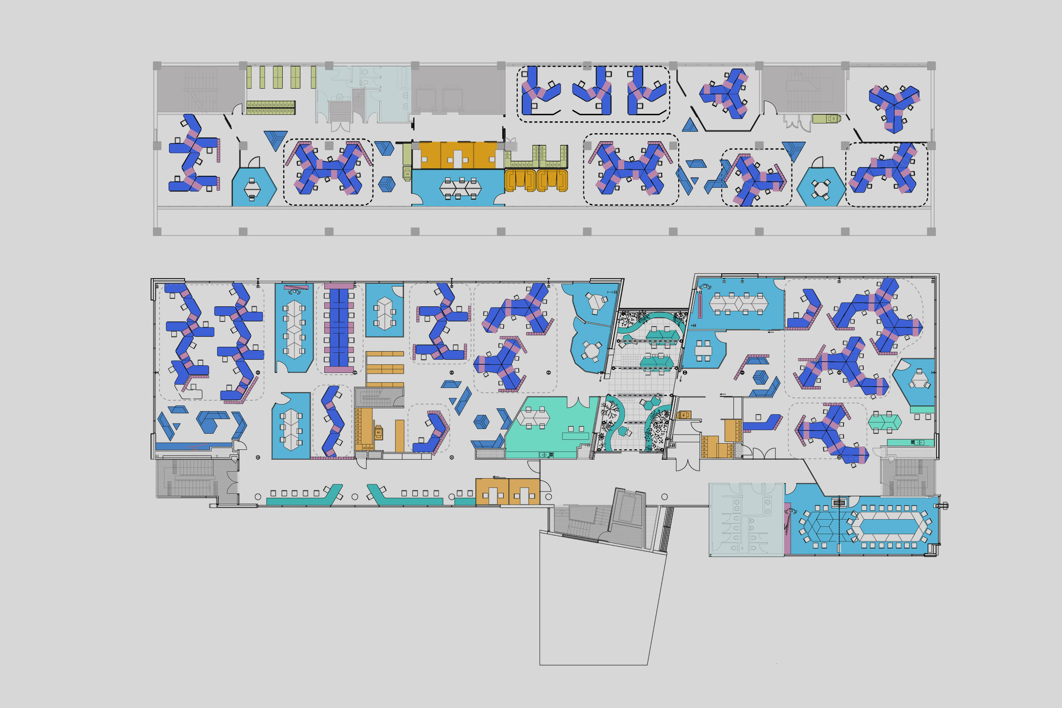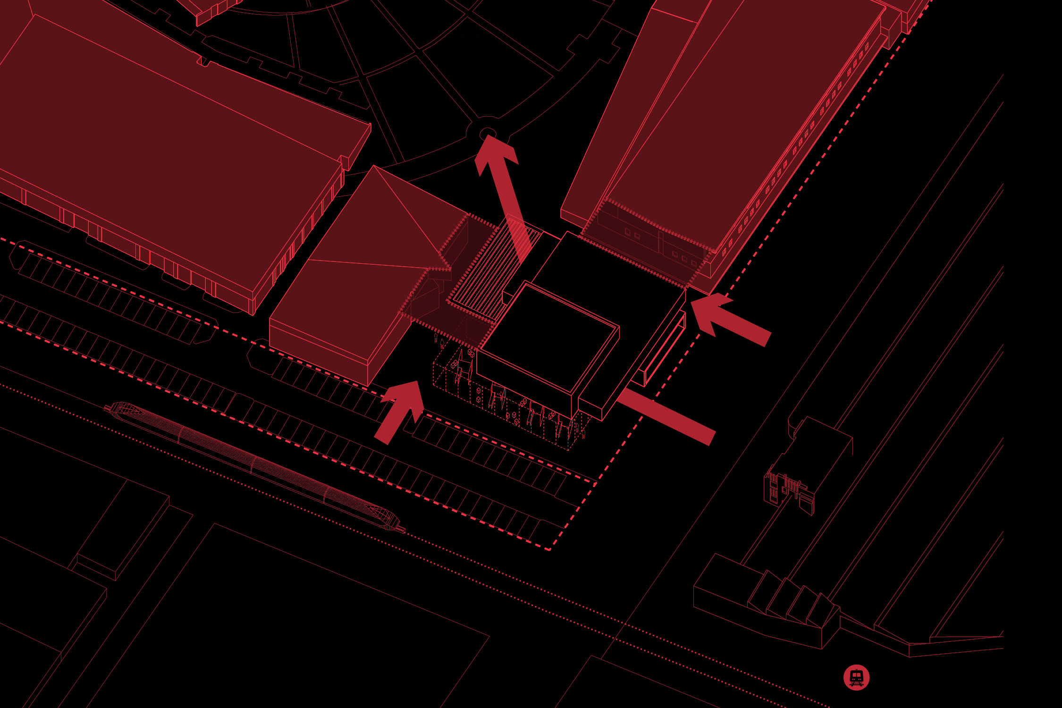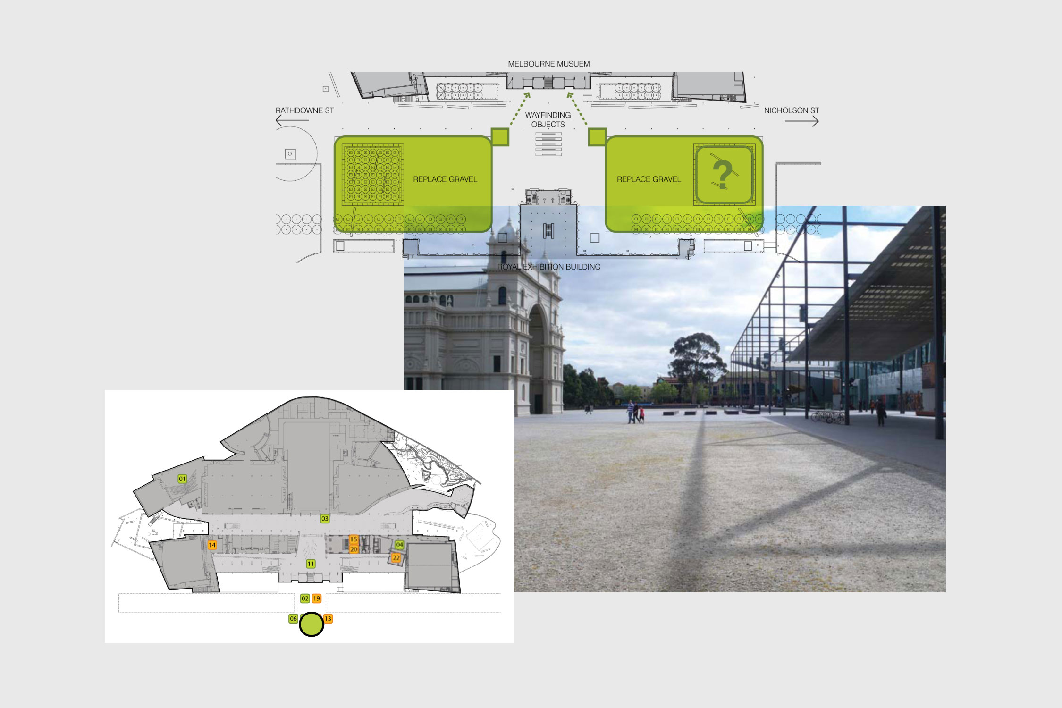Projects
Master Plan
Masterplans, feasibility studies and urban design guidelines are crucial for the strategic forward planning of projects.
They identify project cost, scope and risks and crystallise organisations’ vision. Clients such as Development Victoria, Places Victoria, Melbourne, Monash, La Trobe University, RMIT and Swinburne Universities, as well as Museum Victoria and the Department of Health and Human Services have all benefitted from Paul Morgan Architects’ professional expertise.
Paul Morgan Architects has completed multiple studies, either independently or as part of a team, including: Museum Victoria Infrastructure Study (all sites); Sunshine Hospital Master Plan (with Thomson Adsett and Hames Sharley); Scienceworks Concept Plan; RMIT Brunswick campus master plan; City of Melbourne Height Limit Review; Bid Proposal for Melbourne Docklands Yarra Waters & Business Park Precincts (successful) as well as Urban Design Frameworks for the Victorian Government.
Paul Morgan (Master of Design - Urban Design RMIT) has supervised Master of Urban Design students at RMIT and was the editor of 38SOUTH, the graduate journal of Urban Design from RMIT.

